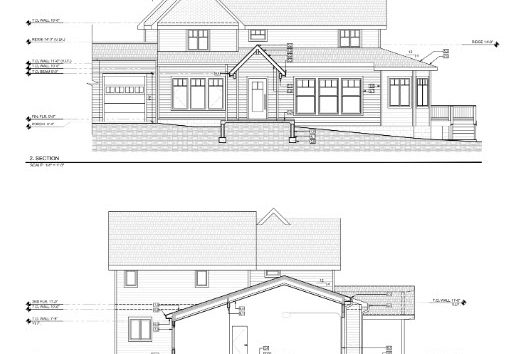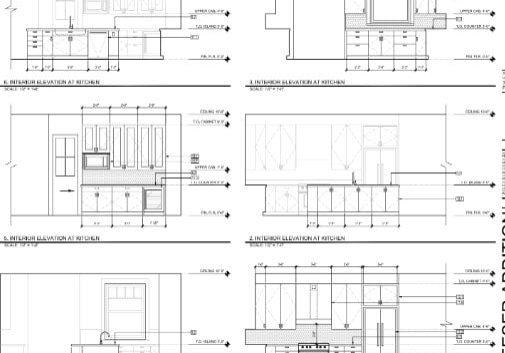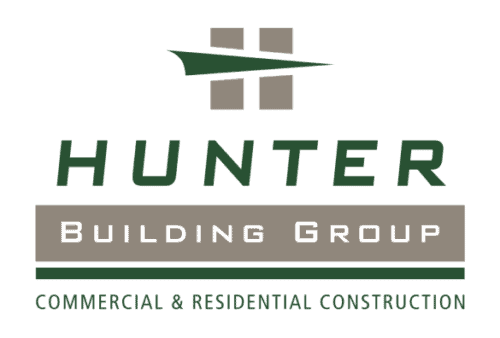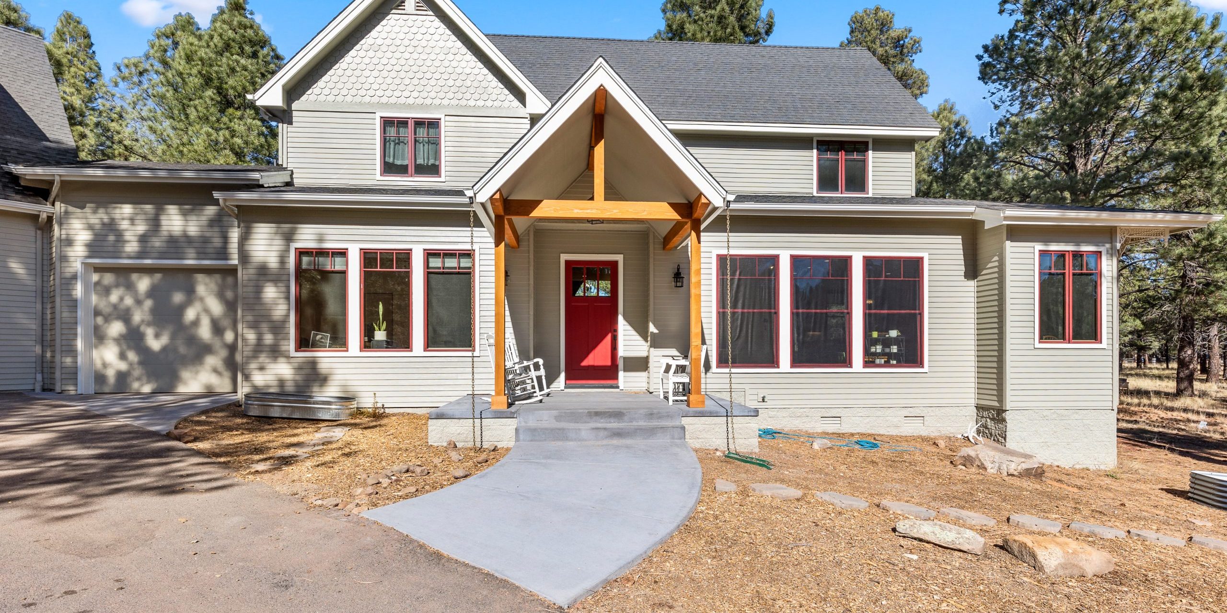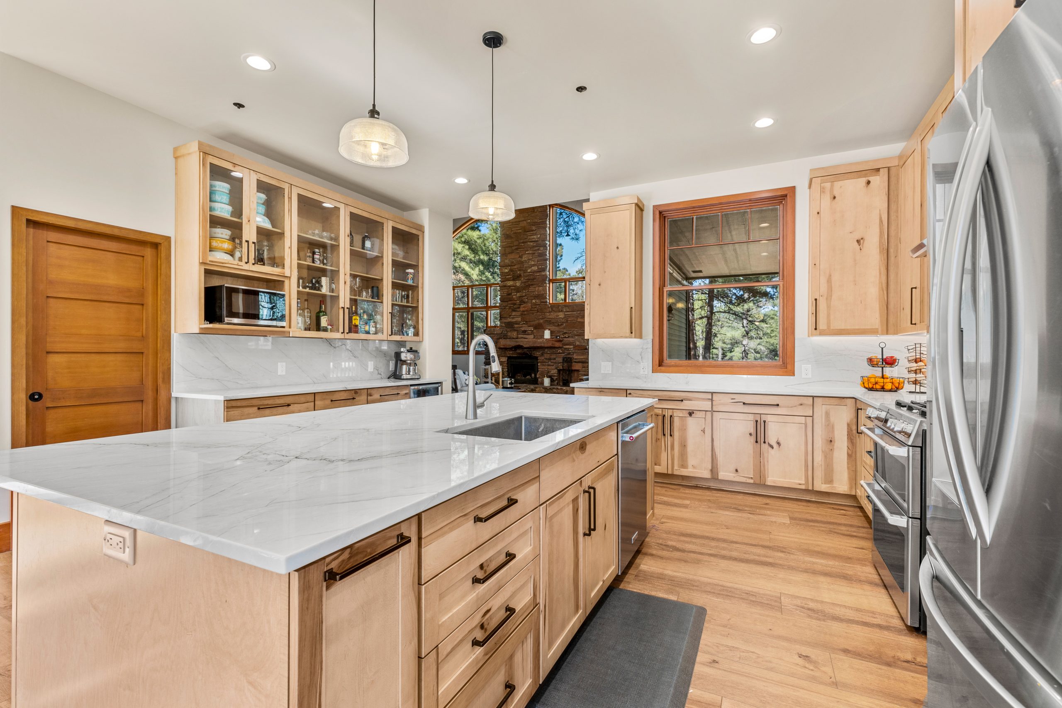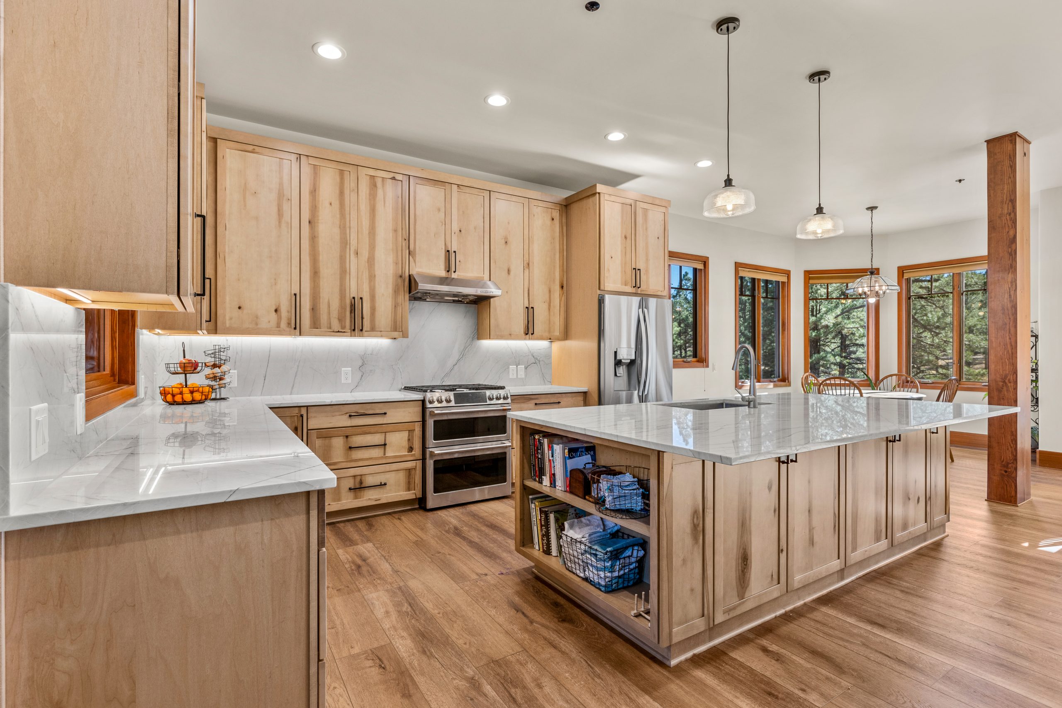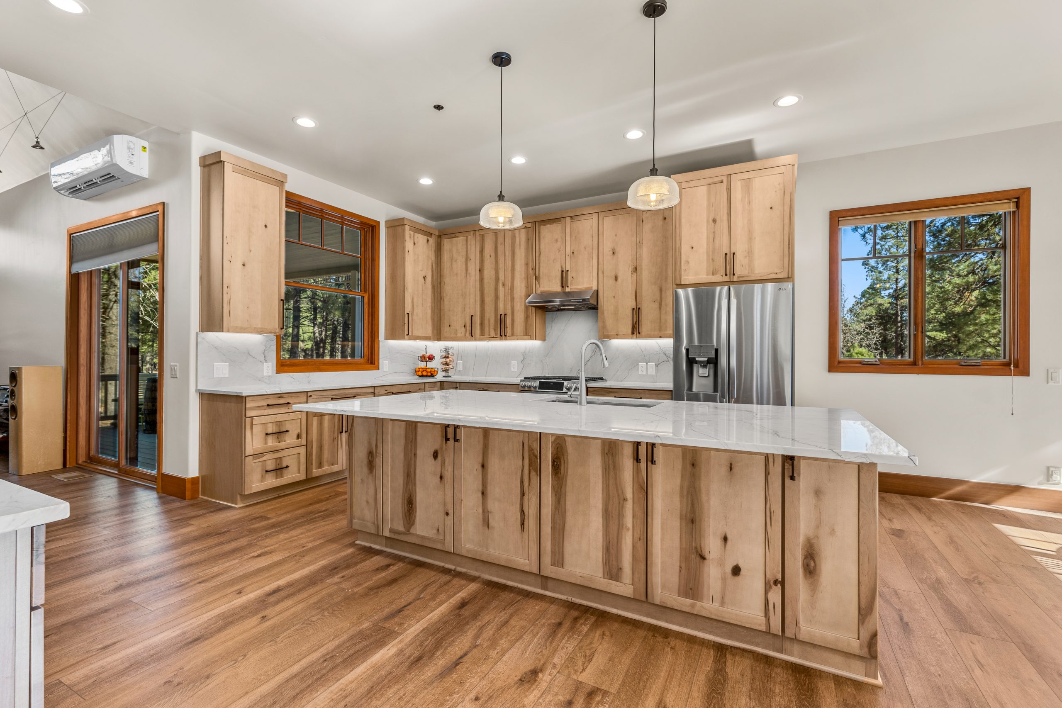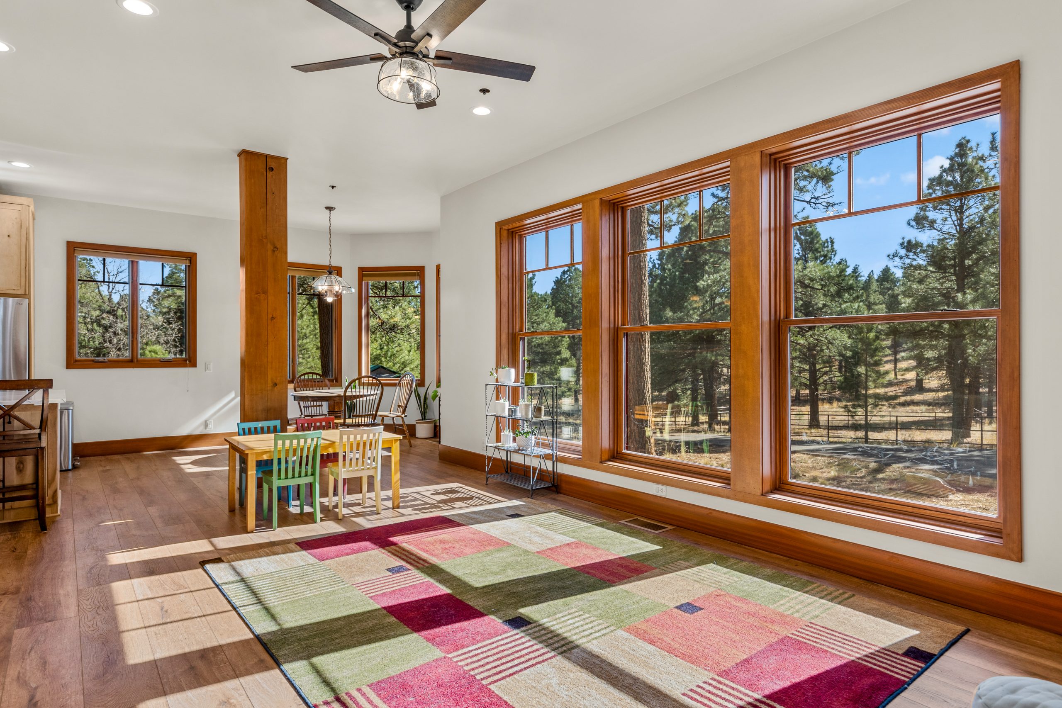Elevate Your Home: Expert Guidance for Seamless and Stylish Home Additions with Hunter Building Group
We can construct the perfect addition to fit the architectural design of your existing structure. A well planned home addition will provide the desired additional space needed as well as adding value to your home. Home additions are a great way to invest in a home while adding amenities and space a family needs. Addition projects can include adding space to a kitchen, bathroom, bedroom or family room.
Additions have become more popular as homeowners decide to remain in their homes rather than selling and buying a new home. Having a contractor that can manage your vision, permitting and keeping the whole project on time and within budget is a big challenge.
At Hunter Building Group, we understand that when it comes to adding space onto your home, there is a lot of information out there and it can be difficult to make sense of it. One of the things we enjoy most about what we do is the opportunity to educate homeowners so they can make the most informed decisions about remodeling or adding onto their homes. Ultimately, we want you to have as much information as possible so you can be comfortable knowing that you are making the best possible decisions for your home and your family.

Transforming Spaces
This picture features the start of an addition and major remodel project of a custom home. It included an Addition of a new garage, an Addition of a new entry and Addition of a new study. There was also an expansion of the front of the home, and relocation of the kitchen and laundry. The finished images follow.
An addition project requires a lot of planning beginning with a site plan as shown here.
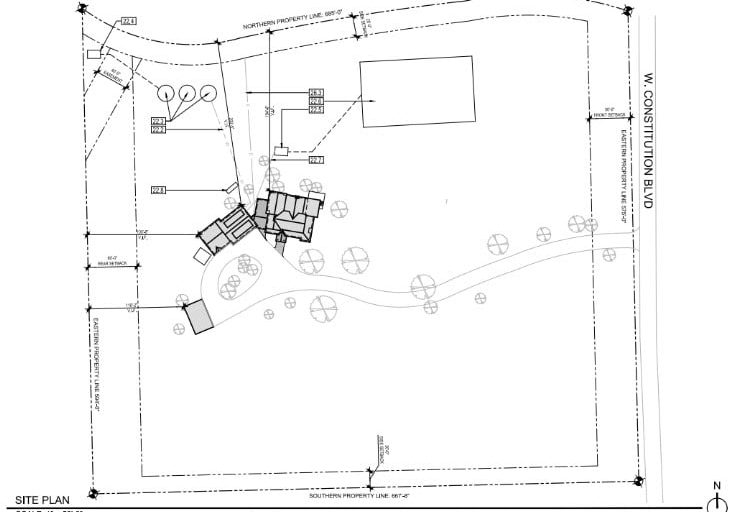
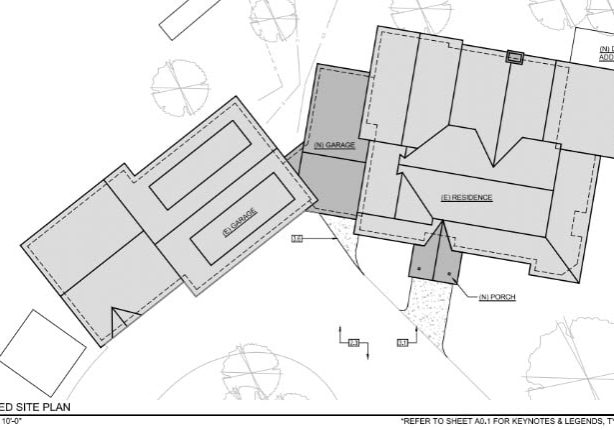
Detailed floor plans are drawn up as shown here.
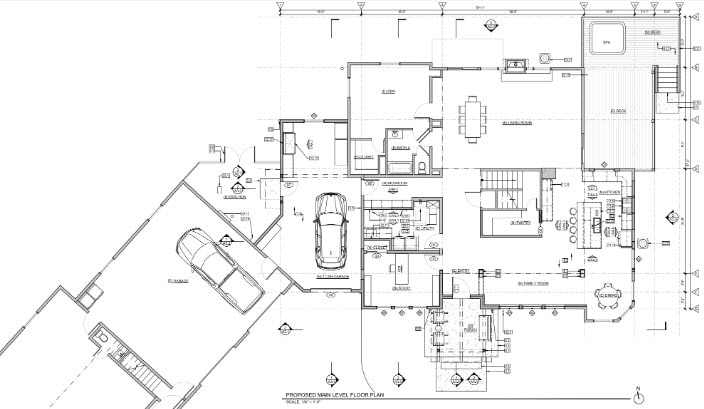
Elevation plans are carefully crafted as shown next, for both the exterior and interior.
